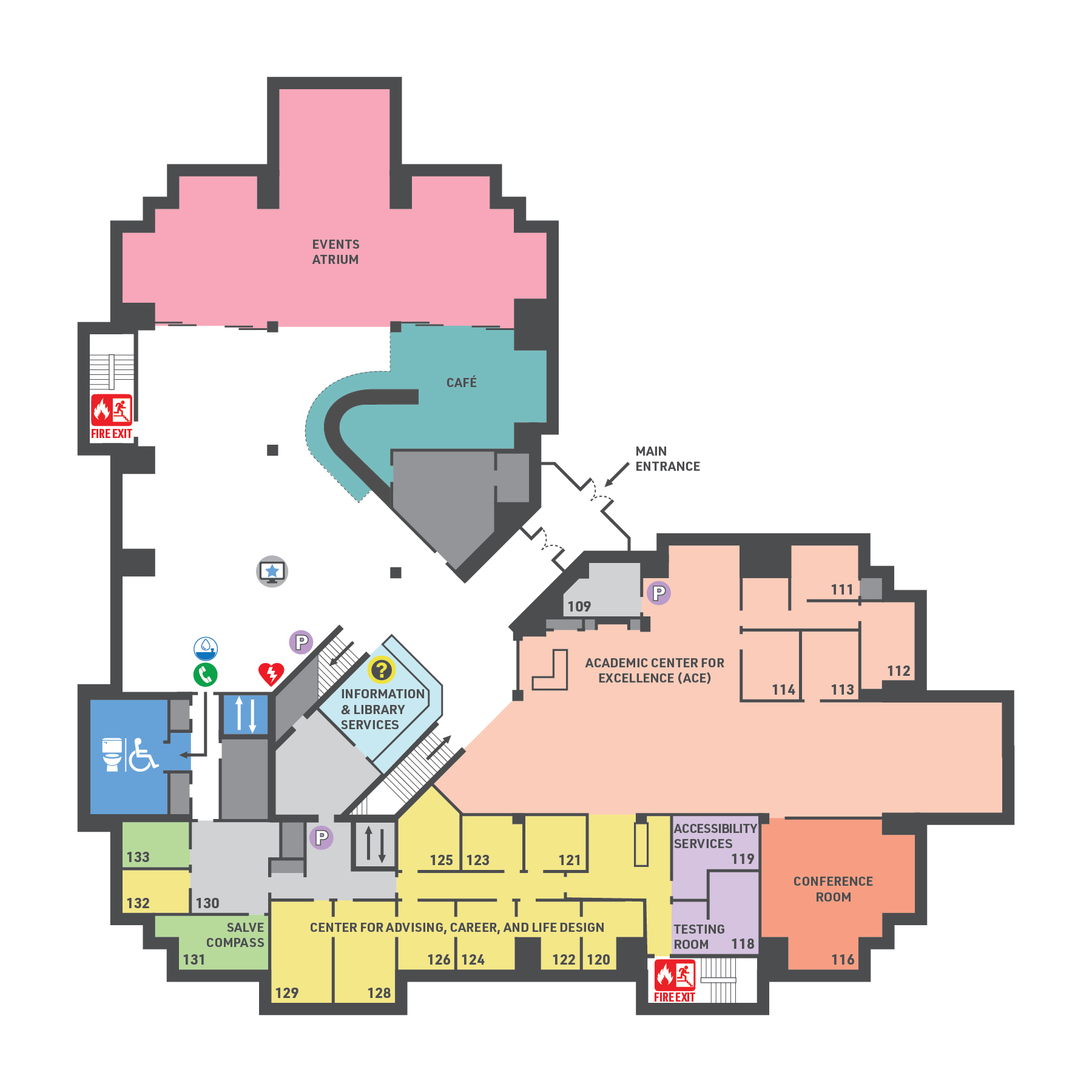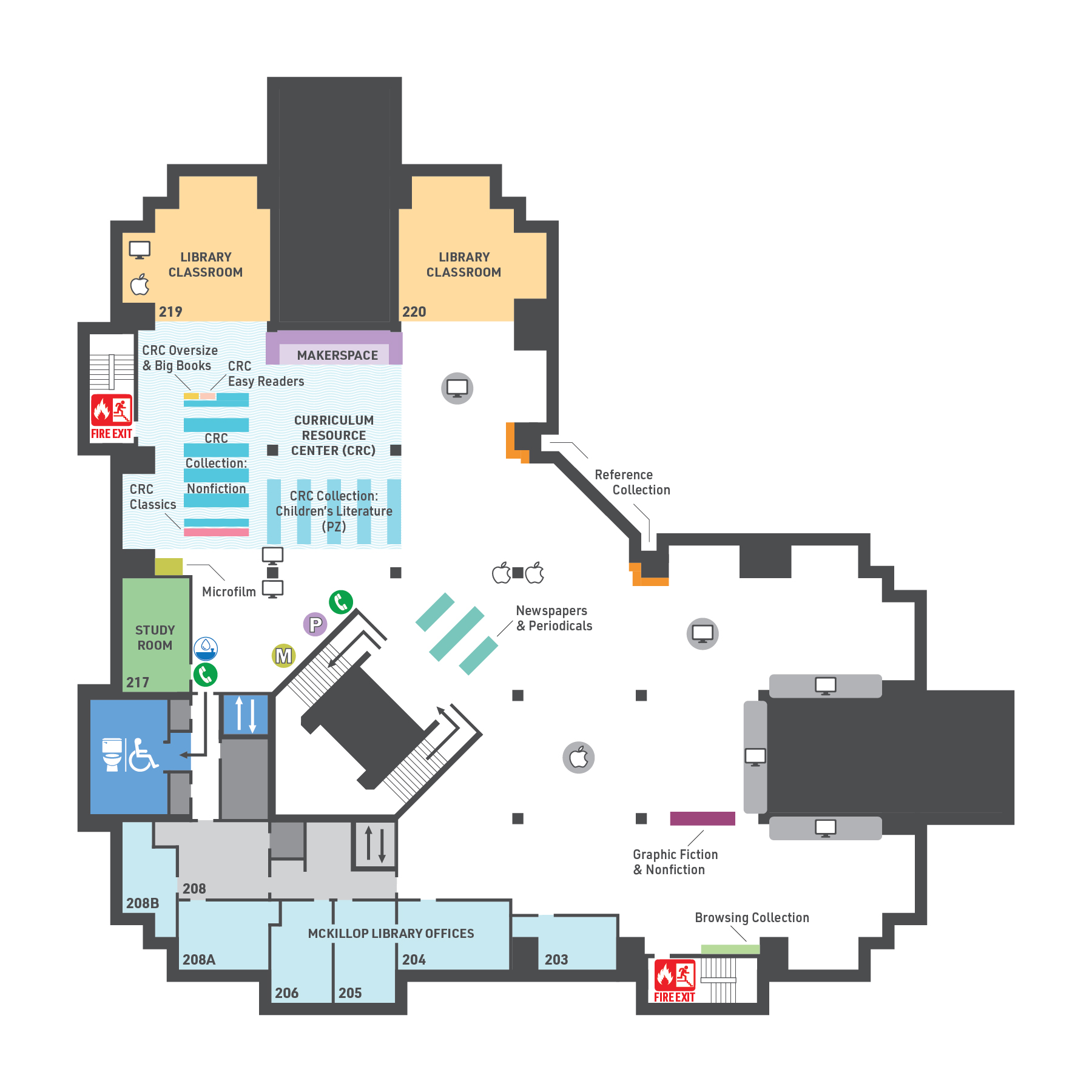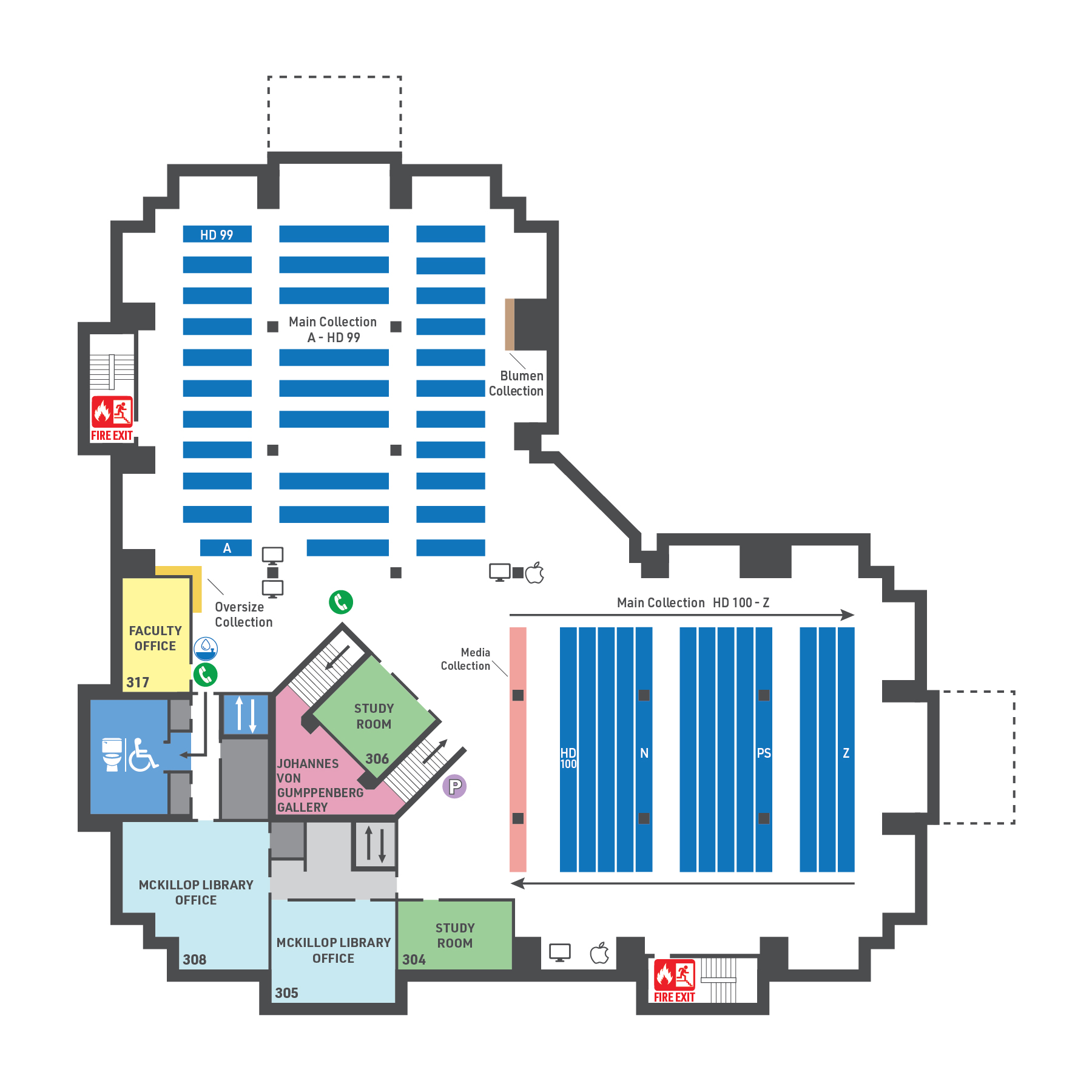Floor Plans & Maps
The Allen Family Learning Commons is on the first floor. The Learning Commons includes the Library’s borrowing and information desk and spaces for individual and collaborative work, the Center for Advising, Career and Life Design, the Academic Center for Excellence including the peer subject tutors and writing center, and the Office of Disability Services and Access, as well as the McKillop Library Café with Starbucks drinks, snacks, and meals Services.

The second floor houses the Curriculum Resource Center (resources for Education Majors and children/young adult fiction), our Makerspace and one study room:
- Curriculum Resource Center and Information Desk
- Study Room 217
- Makerspace (Cricut machine, laminating machine, button maker, craft supplies)
- 7 PC and 4 Mac desktops
- 1 Print/Scan/Copy station
- Tables for group and individual study
- 1 Microfilm machine (Microfilm located in cabinets)
- Academic Center for Excellence (ACE)

The third floor is the designated silent floor and also houses the main collection books as well as the Archives & Special Collections Librarian office and reading room:
- University Archives & Special Collections office & Reading Room (Room 305)
- Main Collection A-Z
- Study Rooms 304 and 306
- Blumen Holocaust Collection
- Oversize Collection
- 8 PC and 4 Mac desktops
- 1 Print/Scan/Copy station
- Private carrels for individual study
- Total silence to help you focus

The Garden Level of the library is home to the following offices and services:
- University Archives & Special Collections (Room 023)
- Technology Services Center (TSC) / Computer Labs
- Information Technology / Help Desk
- Copy Center
- Mail Services
- Design Center